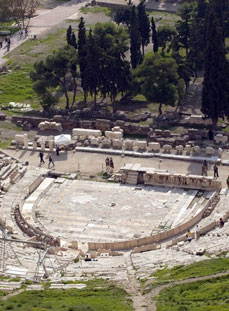
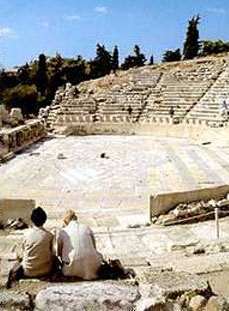
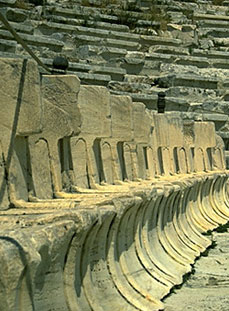
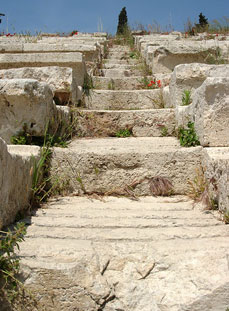
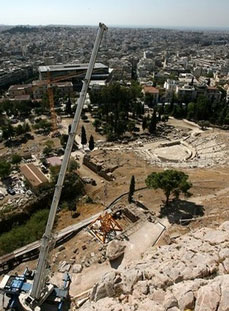
The Sanctuary and Theater of Dionysos
This complex occupies a large area on the southeastern slope of the Acropolis. The Odeon of Pericles lies immediately to the northeast on a slightly higher level. According to local myth, the worship of Dionysos Eleuthereus (the deliverer) was introduced to Athens from the Attic deme of Eleutherai on the northern border of Attica (adjacent to Boeotia in Central Greece). The family of the Peisistratid tyrants, are thought to have been responsible for this. This happened at some point in the mid- to late 6th century BC along with the creation of the annual festival of the Great Dionysia of the City. At this festival, every March, there were contests between choruses of men and of boys singing dithyrambs (lyric choral songs in honor of Dionysos) and dancing. The performances were held first in a large circular paved area (orchestra), before the altar of the god. Later a simple non-peripteral distyle in antis temple was built. The primitive cult statue of the god was housed in this shrine.
The temporary wooden stands erected each year for the spectators, around the orchestra were replaced c. 500/470 BC by an earthen semicircular sloping theatron (auditorium) in which up to 14,000 people could sit or stand. A terrace wall supported the orchestra and the stage building, which was a simple temporary structure of wood and painted canvas at ground level.
The great tragedies and comedies of the 5th and 4th centuries BC, written by the Athenian dramatists (such as Aeschylos, Sophocles, Euripides and Aristophanes), were performed here as part of either a tragic or a comic contest. In these contests teams of a playwright, actors, a chorus and musicians, financed and trained by a wealthy Athenian citizen chosen as the choregos (sponsor) competed for a prize. For the tragedy contest three dramatists were chosen to present a tetralogy consisting of three tragedies (trilogy), usually connected in subject matter and set to music, as well as one satyr play, in a lighter vein, after the three. For the comedy contests staged at the annual Lenaia festival held in honor of Dionysos, five playwrights were chosen to present one comedy each. Ten judges, one from each of the tribes of the city selected by lot, decided who received a first in each of the contests at the two festivals. The theater also was used for competitions by boys and by men in performing a choral song, called a dithyrambos and possibly the armed war dance, at the Panathenaic Festival- Occasionally during the 4th century BC (and, thereafter, regularly until the Late Roman period) this theater was used as a meeting place for the Assembly of the citizen body instead of its normal venue on the Pnyx Hill. Sometime after 350 BC a more elaborate temple was constructed just to the south of the Archaic shrine. This may have been commissioned, however, as part of Lykourgos' building program c. 338-326 BC. Like its predecessor, this temple was a non-peripteral but it did have a Doric tetrastyle prostyle porch. A gold and ivory statue of Dionysos by Alkamenes, a pupil of Pheidias, stood on a large base in the cella. There were paintings inside as well.
Around 330 BC the Athenian orator and financial expert Lykourgos ordered the construction of a monumental theater with 64 concentric tiers of limestone seats radiating fan-wise from the orchestra. The tiers were divided by two diazomata into two sections of 32 rows each. The ancient Peripatos path which encircled the base of the Acropolis cliffs served as the second diazoma of the theatron. The existence of the Odeon of Pericles meant that the there were no seats above the second diazoma at its southeast end. The front row of seats consisted of 67 marble thrones for priests and dignitaries. Once there may have been a cylindrical altar at the center of the horse shoe shaped orchestra. At this time a permanent, low stage with a Doric order colonnade at its rear and projecting wings with a hexastyle column arrangement was erected in stone. This stage was separated from the theatron by an entrance corridor on each side. This was backed by a stone facade attached to a two-storey stoa in the Doric order, which faced toward the open space in front of the temples to the south. Possibly at the end of the 4th century BC a large rectangular stage building was constructed to frame the stage. One must realize that this theater, built long after the acme of Athenian drama, while impressive architecturally did not rise fully to the level of uniformity, symmetry and harmony observed in many 4th century BC theaters such as that at the Sanctuary of Asklepios at Epidauros in the Argolid, which was built by Polykleitos. The motives for rebuilding the theater must have stemmed in part from a desire to have an appropriate venue for the mandatory annual revivals of the plays of Aeschylos, Sophocles and Euripides, which started in 387/6 BC. Besides passing a law, which standardized the text of these plays, Lykourgos had erected bronze statues of each playwright in the theater. Afterwards this aggrandized complex was seen as THE monument to the significant cultural achievements of the High Classical period in Athens.
There were further elaborations of this structure during the Hellenistic period. During Sulla's sack of the city in 86 BC, the theater and temenos of the Dionysos were heavily damaged. This damage was repaired as well at the expense of Ariobarzanes II Philopater, King of Cappadoccia in Asia Minor (who as a youth had attended one of the philosophical schools in Athens) c. 60 BC. Sometime during the 1st century AD the orchestra floor was paved with marble slabs in alternating colors. In AD 61/2 a new stage (possibly on a high podium) and stage building were built in honor of Dionysos and the Emperor Nero. By the mid-2nd century AD the stage had a high podium decorated possibly with kneeling Siren figures. The Theater of Dionysos (like the Panathenaic stadion) was used for Roman gladiatorial spectacles.
The sack of Athens by the Herulians in AD 267 brought the theater life to an end. At the beginning of the 5th century AD the annual magistrate Phaidros altered it to serve as the meeting place of the Assembly, by constructing a large raised speaker's platform where the stage had been. Its front was decorated with relief sculpture of scenes from the life of Dionysos, taken from a ruined Hadrianic period building. A stoa-like structure was built in front of it. The orchestra area was enclosed by a marble parapet. In AD 435 Theodosiusí II edict ordering the closure of all pagan sanctuaries and temples brought the worship of Dionysos here to an end. At the end of the 5th century a Christian basilica was built over the eastern parodos of the theater and the orchestra was used as the church's open courtyard with a hexagonal fountain at the center. At some point all of this was destroyed and in the 11th century AD a wall, the Rizokastro, which enclosed the lower slopes of the Acropolis was constructed. This wall ran across the ruins of the vema and the walls of the parodoi.
At the beginning of the 19th century the British Colonel, William M. Leake (an agent for the British government spying on French activities and the father of modern Athenian and Attic topographical studies) identified this area as the Sanctuary of Dionysos. Excavations from 1862 until 1886 revealed the essential structures and monuments of the sanctuary as well as the later accretions. Recent work has added important details concerning the sanctuary's development and secondary monuments.
