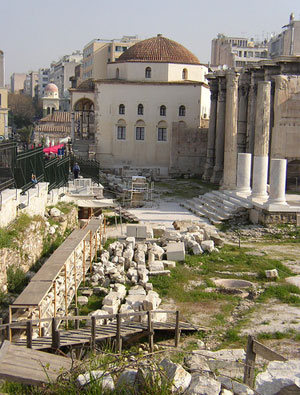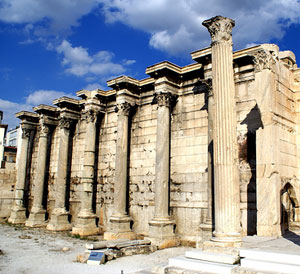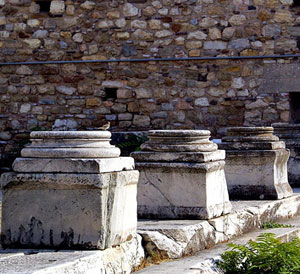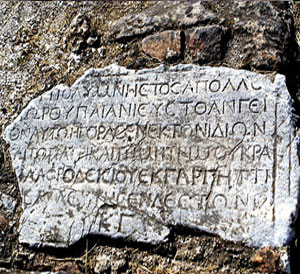Athens Hadrian Library

The remains of emperor Hadrian’ s Library are situated in the large open space bordered by Areos, Dexippou and Aeolou street. The Mosque of the Lower flea market lies just outside the northwest corner of the Library. It is presently under excavation and restoration. While not open to the public one can see the complex's essential plan and architectural features from the surrounding streets outside of the fences. Recent work associated with the Metro station indicates that the Eridanos river was canalized to run just beyond the northwest corner of the Library. The English topographer Colonel Leake in 1816 was the first to call these ruins Hadrian Library. This structure was built in AD 131/2 by Roman Emperor Hadrian, on his second visit to Athens. It was located on the north side of a major thoroughfare running southeast-northwest which started at the northeast angle of the Agora and ended at Gate VIII (Diochares) of the Themistoclean wall. The Roman Market was on the southern side of this street. Another important street ran northeast-southwest along the west facade of each complex. Thus, both complexes with their main entrances on the west, faced the Classical Agora to the west-southwest. These two complexes, the Pantheon and a basilica were most likely designed as one large unit. This new civic complex in old Athens was physically linked by the street with the new Athens that Hadrian built to the east. This was the largest of the buildings constructed by emperor Hadrian in Athens. It was build over a Late Hellenistic complex and has a rectangular plan (125 x 76 m) focused on a dominating central axis with a peristyle court (60 x 82 m) or quadric portus in the center. According to Pausanias (Description of Greece 1.18.9) the now missing 100 columns of the peristyle were of Phrygian marble. Two sets of projecting antithetical exedras of semi-circular plan, on either side of a set of projecting exedrae of rectangular plan created transverse axes at right angles to the main longitudinal axis of the complex. The general plan and dimensions are very similar to those of the earlier Forum Pacis (or Forum of Peace), built by the Emperor Vespasian in Rome (AD 71-75). The library had was an elongated, oval pool in the center, oriented along the main axis, which may been in a garden in the courtyard. The inside faces of the walls of the peristyle and the rooms to the east were once covered by polychrome marble veneer. This was not simply a library but a facility more akin to a multi-purpose Imperial forum in Rome.

A tetrastyle, prostyle, monumental gateway (propylon) in the Corinthian order stands in the middle of the west side. There was a paved court in front. The Library's west facade (in white Pentelic marble except for the column plinths and the monolithic shafts of the columns flanking the propylon) was articulated with seven free-standing Corinthian columns on tall plinths, on either side of the propylon. Each once supported an abbreviated entablature surmounted by a statue. At each end was a projecting wall, which served to frame the columned west facade.
The bilateral, symmetrically-planned rooms (called oikemata by Pausanias) on the east side of the peristyle courtyard focused on a central room with niches in the walls for the book rolls and codices of the library. Decorative free-standing columns once articulated these walls. A reading room and a lecture hall were placed on each side of this central room.
During the Herulian invasion of Attica in AD 267 the building apparently was damaged heavily. The Herulians were a nomadic Germanic tribe that originated in the Baltic Sea area. Forced from their homeland they fought their way to the Black Sea, and, then on to the Aegean. Their attack and brief occupation of Athens was repulsed finally after they had caused much damage to the city. The Phrygian marble columns probably were removed after the attack. The complex was incorporated subsequently as a salient in the Late Roman Fortification wall (or the Post-Herulian wall), which was constructed immediately afterwards to protect the much diminished urban core of the city on the northern slopes of the Acropolis. The defensive wall used the north facade of the library for its northern line. Afterwards the shell of the library was one of the main civic and commercial complexes of the much reduced city for centuries to come.

Around AD 408-412, Herculius, the Perfect of Illyricum, may have sponsored the restoration of the library, the reconstruction of the peristyle courtyard with columns on tall bases and the construction of a large and unusual tetraconch-like building with a quasi-quatrefoil plan in the center of the court. This structure had a large narthex enclosing a staircase leading to a central square room. On each side was a conch with an ambulatory decorated with a mosaic floor. On a raised stylobate there were columns upholding a semi-dome. Opposite the entrance was an apse. Access to this building was from an enclosed rectangular peristyle court on the west. This building may have been used as a reading room (anagnostirion), a hall for lectures and orations or as the audience hall of the provincial governor. Later it may have served as a church. It was torn down at some point and replaced by a large, well-decorated basilica, possibly donated by the Empress Athenais-Eudoxia, wife of Theodosius II. This basilica was replaced in the I I th or 12th century by another, smaller church in the east part of the nave and the north aisle. It was dedicated to the Great Virgin Mary (Megali Panaghia). The remains of this Roman complex were called the Palace of Hadrian in the Byzantine period.

During the Ottoman period the interior area of the Library was called the Upper Bazaar as it contained approximately 100 wooden shops and workshops around the open space encircling the church. It, thus, served as the principal business center of the city. The voevodalik (office and residence of the voevodas) of the Ottoman commander of the city was located to the right of the gate constructed where the propylon once stood, in the southwest corner of the remains of the complex. Opposite it to the east was the building of the Council of Elders. This council governed the affairs of the Christian Greeks in the city. In the northeast corner was the seat of the Islamic judge (kadilik). The School of Greek and Common Lessons was inaugurated in the Megali Panaghia church in 1720. In 1814 the city's Council of Elders had a tall bell tower of square plan constructed to the south of the church, to house Thomas Lord Elgin's (1766-1841) chiming clock which he had given to the city in 1811. He gave this as a token compensation for the marbles he removed from the Acropolis! Adjacent was the famous and popular Coffeehouse of the Agora. After 1834 a bulky, many-winged, military barracks was built in the southeast portion of the structure. The sprawling, flimsily-built commercial establishments, the church of the Great Virgin Mary and the barracks were destroyed in a disastrous fire which raged on the night of 9 August 1884. The four standing columns are from this church. Afterwards excavations started in this area.
Sometime in the 11th or 12th century a wealthy Athenian family, the Chalkokondilis, paid for the construction of a small church (possibly their private chapel) against the west facade immediately to the left of the entrance propylon of the Library. It was called the church of the Incorporeal Saints on the Steps, as the approximate area of the modern Areos street was then a stepped street. The church was dedicated to the Archangel Michael. It was in ruins at the end of the War of Independence and in 1842 it was demolished. Only a small fragment of a wall-painting on the library's facade survives to mark the location.
