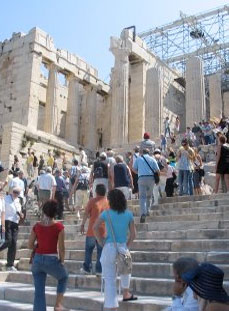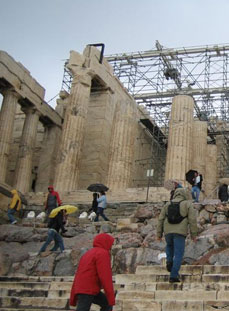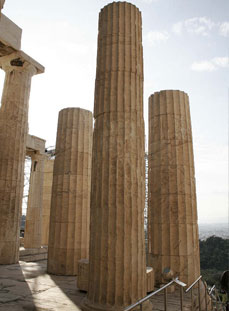


Ancient Athens Propylaia
This monumental entrance to the Acropolis was built by Pericles between 437 and 432 BC on the gutted ruins of the propylon erected by Peisistratus in the sixth century to replace the complex entrance and multiple gates of the Pelasgic enclosure. Pericles entrusted the work to Mnesicles, a celebrated architect of the fifth century, who used both Doric and Ionic orders in the construction of this noble monument, which his contemporaries unanimously considered the architect's masterpiece. It was often said that the building of the Parthenon and the Propylaia would alone suffice to ensure Pericles immortal fame.
Built entirely of Pentelic marble with Eleusian black stone for dadoes and other details, this imposing entrance with its sumptuously gilded and decorated roof was a masterpiece of art, and though the building was interrupted by the outbreak of the Peloponnesian War in 431 BC and the work was never completed, the project had already cost a huge amount of money.
Early in the thirteenth century the French dukes of Athens established their chancery in the north wing of the Propylaia and in 1387 the Florentine Nerio Acciajuoli built a high square tower on the south wing of the building, known to later generations as the "Frankish tower". The Turks covered the portico with a dome and made it a storehouse for arms and gunpowder. In 1656 the edifice was struck by lightning, which exploded the powder magazine and shattered Mnesicles' masterpiece. The devastation was catastrophic. The enormous architrave collapsed and brought down the entire roof; with the exception of some columns the whole of the interior was rent asunder. The monument suffered further damage during the War of Independence, when hundreds of shells fell on the Acropolis.
Immediately after the Liberation a first attempt was made to clear the Acropolis of all alien buildings. Later, in 1875, the unsightly "Frankish tower" was pulled down but until the beginning of the past century the debris of the Propylaia lay where it had fallen. The work successfully carried out in the course of many decades by the Archaeological Society of Athens has restored, as much as possible, the monument to its original state.
At the south-east angle of the Propylaia is to be found a semi-circular marble base on which stood a bronze statue of Athena Hygeia (Goddess of Health). This statue was probably erected by the Athenians in thanksgiving to Athena for the recovery of the city from a terrible plague that decimated its population during the second and third year of the Peloponnesian War (429-428 BC).
The main building of the Propylaia forms a quadrangle of large dimensions, 25 m. in length by 17.40 m. in breadth, transversely divided by a wall into two hexastyle porticoes. The wall is pierced by five gateways, which were closed by massive wooden doors covered with bronze and richly decorated. The door posts were inclined inwards so that the doors were wider at the bottom than at the top, a structural device used by the architects of the period so that the doors should close automatically. The largest of the gateways is in the center of the wall and is flanked by two smaller ones on either side.
The portico in front of the transverse wall was faced by six Doric columns, the spaces between them corresponding in breadth to the five gateways in the wall. The central gateway is almost 5.50 m. wide, which allowed of a broader passageway to the Acropolis, while the two narrower gateways are about 3.70 m. The portico beyond this division was similarly faced by six Doric columns. A double row of slender Ionic columns stood on either side of the processional route that rises towards the central entrance. These columns divided the deep outer portico into three colonnades spanned by slender beams, with a coffered ceiling decorated with gold stars and ornaments on a blue ground.
The north-west wing consists of a hall with a portico of three Doric columns between two antae, and was adorned with paintings, mostly by Polygnotus; for this reason it was known as the Pinakotheke. Though it is not known whether the paintings were frescoes or not, the absence of any traces of the wall being treated to receive stucco indicate that the paintings were in fact executed on wood or marble.
The unrelenting opposition of the priests of the Temple of Athena Nike, who claimed that the addition of another wing to the Propylaia would encroach upon the Sanctuary, compelled Mnesicles to modify his design, with the result that the south wing is much smaller than was originally planned.
