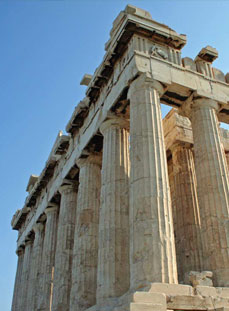
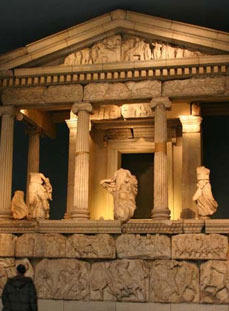
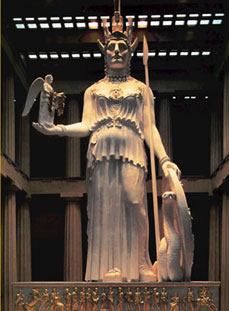
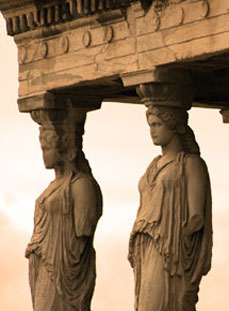
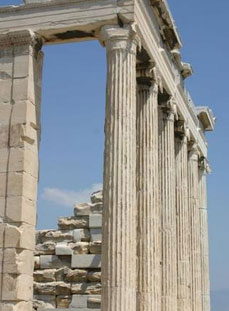
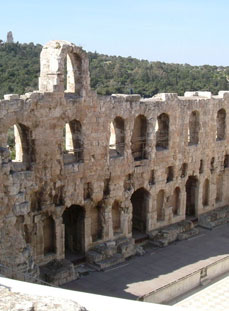
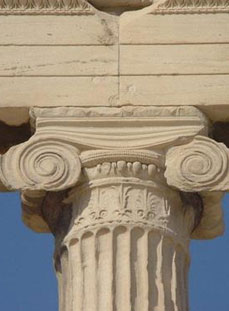
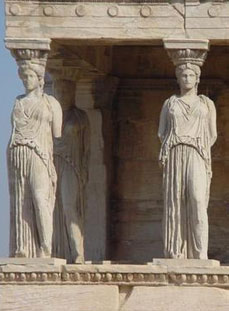
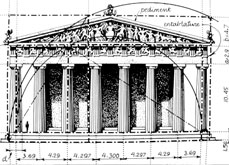
The Parthenon-Interesting facts about the Parthenon
Work on the Parthenon, or temple of Athena Parthenos (Virgin Athena), commenced in 447 BC. While Pheidias directed the works with a view principally to the general adornment and incorporation of sculpture, it was the architects Ictinos and (to a lesser extent) Callicrates who were responsible for the construction and architectural refinements of the building.
Iktinos (or Ictinus) was an architect active in the mid 5th century BC. Pausanias identifies Iktinos as architect of the Temple of Apollo at Bassae. That temple was Doric on the exterior, Ionic on the interior, and incorporated a Corinthian column, the earliest known, at the center rear of the cella. Sources also identify Iktinos as architect of the Telesterion at Eleusis, a gigantic hall used in the Eleusinian Mysteries. The artist Jean Auguste Dominique Ingres painted a scene showing Iktinos together with the lyric poet Pindar. The painting is known as Pindar and Ictinus and is exhibited at the National Gallery of London.
Kallikrates (also spelled Callicrates) was an ancient Greek architect active in the middle of the fifth century BCE. An inscription identifies him as the architect of the Temple of Nike in the Sanctuary of Athena Nike on the Acropolis. The temple in question is either the amphiprostyle Temple of Athena Nike now visible on the site or a small-scale predecessor (naiskos) whose remains were found in the later temple's foundations. An inscription identifies Kallikrates as one of the architects of the Classical circuit wall of the Acropolis (IG I3 45), and Plutarch further states that he contracted to build the Middle of three amazing walls linking Athens and Piraeus.
In layout, the Parthenon was a double temple with two unconnected principal interior spaces, similar to the so-called Old Parthenon that preceded it, though it was lengthened by one and widened by two columns. Most of the building rests on the Old Parthenon's massive foundations that had been built on the south side of the Acropolis, with a slight shift to the north and west.
Whether or not this influenced the precise proportions of the building, care nevertheless appears to have been taken to incorporate into its north colonnade a naiskos, or small shrine, and its round altar, which originally stood just beyond the Old Parthenon.
Although the Parthenon is architecturally a temple and is usually called so, it is not really one in the conventional sense of the word. A small shrine has been excavated within the building, on the site of an older sanctuary probably dedicated to Athena Ergane, but the Parthenon never hosted the cult of Athena Polias, protector of Athens: the cult image which was bathed in the sea and to which was presented the peplos, was an olivewood xoanon, located at an older altar on the northern side of the Acropolis.
The colossal statue of Athena by Phidias was not related to any cult and never inspired any recorded religious favor. It did not seem to have any priestess, altar nor cult name. According to Thucydides, Pericles once referred to the statue as a gold reserve, stressing that it contained forty talents of pure gold and it was all removable. The Athenian statesman thus implies that the metal, obtained from contemporary coinage, could be used again without any impiety.
The Parthenon should then be viewed as a grand setting for the votive statue of Phidias rather than a cult site. It also served as a treasury: the funds of the Delian League, transferred from Delos to Athens in 454 BC, were housed in one of its rooms.
In 1456, Athens fell to the Ottomans, and the Parthenon was converted again, into a mosque. In 1687, the Parthenon suffered its greatest blow when the Venetians under Francesco Morosini attacked Athens, and the Ottomans fortified the Acropolis and used the building as a gunpowder magazine. On 26 September a Venetian mortar, fired from the Hill of Philopappus, blew the magazine up and the building was partly destroyed. The 18th century was a period of Ottoman stagnation; as a result, many more Europeans found access to Athens, and the picturesque ruins of the Parthenon were much drawn and painted, spurring a rise in philhellenism and helping to arouse sympathy in Britain and France for Greek independence. When independent Greece gained control of Athens in 1832, the visible section of the minaret was demolished from the Parthenon, and soon all the medieval and Ottoman buildings on the Acropolis were destroyed.
The Parthenon is a peripteral, octastyle Doric temple (i.e. wrapped by colonnades with eight columns on the short sides) which, like the other Periclean buildings on the Acropolis, is built of fine Pentelic marble. This building displays the characteristic features of Doric temples, which are derivative of earlier, timber structures. These include three tall steps at the base, known as the crepidoma; fluted, baseless columns with simple capitals, consisting of a square abacus supported by a cushion-like echinus; an entablature, comprising an architrave (representing the principal beam), a frieze with metopes and triglyphs (representing the ends of secondary timber beams) and a cornice, comprising a projecting corona and antefixes. The pediments with their rich sculptures crowned the building's principal short elevations (Greek temples were typically oriented towards the rising sun). The most remarkable aspect of the Parthenon is its sculptures, considered to be among the greatest artistic achievements of the ancient world, and its architectural refinements, including the subtle curvature of the building's base and entablature, and the entasis (swelling) of the columns.
As mentioned earlier, the Parthenon is a double temple with two separate principal interior spaces, which are entered through colonnaded porches behind the building's exterior peristyle. The eastern porch, the Pronaos, led to the principal cells designed to hold Pheidias' colossal chryselephantine (gold-and-ivory) statue of Athena Parthenos. It is possible to reconstruct this statue on the basis of surviving descriptions and also miniature copies from the Roman period like the Varvakeion and Lenormant Athenas. It was similar in conception to Pheidias' other colossal figure on the Acropolis, the Bronze Athena. In the Parthenon the triple-crested, helmeted goddess stood in repose, extending a winged victory, or Nike, with her right hand and holding her shield with her left. She wore her famous serpent-fringed aigis with its gorgoneion (Medusa's head) affixed in the centre. An enormous snake, thought to represent Erichthonios in his role as guardian of the Acropolis, coils menacingly inside her shield. The statue was illuminated by two clerestory windows flanking the main cells door and a pool of water or oil in front of it reflected shimmering light back on to the statue.
Another unusual feature of the Parthenon's cells was the wrapping interior colonnade of superimposed columns. Flanking interior colonnades were not unusual in Doric temples but the returning colonnade at the far end of the cells, creating a continuous ambulatory, was an innovation intended to provide an appropriately rich architectural backdrop for the statue while permitting visitors to view it from all angles. The upper colonnade appears to have been accessed by a narrow stair tucked into the thickness of the cella's east wall. Either because it was almost 100 feet in length, or because it occupied the same site as a precinct or temple by the same name, the cells seems to have been referred to in antiquity as the Hecatompedon (Hundred-footer). The western room of the temple is believed to have been a treasury and was probably called 'Parthenon'. In the centre of the room were four tall Ionic columns forming a kind of atrium, though it is unlikely that this was open to the sky.
The incorporation of Ionic columns on the interior of the Parthenon is consistent with other, clearly Ionic influences on the building. These include the slender proportions of the Doric peristyle columns, its octastyle shorter sides and, most famously, the sculpted frieze wrapping the outside of the cells wall. Both the Propylaia and Parthenon – the largest and most conspicuous buildings on the plateau -.have a Doric exterior treatment, giving the impression that the Acropolis is a Dorian sacred ground. However, it is important to remember that the Athenians considered themselves to be Ionians, unlike most mainland Greek city states which claimed a Dorian ancestry. It is not surprising therefore that the Athenians chose to use the Ionic style for the Temple of Nike, the first building on the way up to the Acropolis, and the Erechtheion, which was the most sacred structure on the summit. Ionic features were deliberately used both in the Propylaia and the Parthenon, probably as expressions of ethnic pride.
Today the Parthenon frieze is the most celebrated feature of the ancient temple, though in antiquity it appears to have been less noticed (for example, the ancient traveler Pausanias in his description of the temple makes no mention of it). Its modern fame is due to the fact that little remains of the building's more spectacular pedimental sculpture. The frieze was removed to London between 1802 and 1811 by Lord Elgin, where it exerted a powerful influence on European art and taste. The subject of the frieze is thought to be the annual Panathenaic procession from the lower city to the Acropolis, culminating in the presentation of a new peplos, a sacred robe, to Athena at the temple of Athena Polias, or Erechtheion. Carved in relief by a team of sculptors under the direct supervision of Pheidias, the frieze depicts progressing ranks of mounted knights (probably youths from aristocratic families) with other celebrants and sacrificial animals. It concludes over the Parthenon's eastern door with the handing-over by a child of the sacred peplos, in the presence of a large assembly of the gods.
Other greatly admired sculptures from the Parthenon are the metopes, the best preserved of which are from the south side of the temple, depicting scenes from the battle of the Lapiths and Centaurs. Little survives of the pedimental sculptures but we are able to reconstruct them from ancient descriptions and later sketches by Jacques Carrey, a seventeenth century French visitor who in 1674 was able to record many of the figures still in position. Thirteen years after Carrey's visit, the Parthenon was severely damaged in a huge explosion caused by cannon bombardment by Venetian troops of a Turkish garrison that had turned part of the Parthenon into a gunpowder magazine. The east pediment, over the front of the temple, showed the birth of Athena springing fully armed from the head of Zeus, while the west pediment depicted the contest between Poseidon and Athena for patronage of Athens and Attica.
Parthenon Dimensions
The Parthenon is a Doric peripteral octastyle temple, 19.80 m. in height, built entirely of Pentelic marble. The stylobate is 69.50 m. in length and 30.50 m. in breadth, i.e. 225x100 in Attic feet. Under the stylobate is the crepidoma, or base proper, formed of three steps, resting on a massive substructure, 76 m. long by 32 m. wide, built on the highest part of the natural rock-platform of the Acropolis. To correct the optical illusion of sagging along their length, the three steps while apparently flat are, in fact, slightly higher towards the center. As they were too steep to ascend in comfort, intermediate steps were provided at the east and west ends. The curvature of the stylobate towards its center is 6 cm. on the east and west facades and 11 cm. along the sides. To appreciate the subtlety of this architectural refinement one should place a small object at one end of the steps and, going to the opposite end, bring one's eye to the level of the object; one will find that the object is now invisible. Apart from aesthetic reasons the horizontal curvature of the steps served the practical purpose of draining away rainwater from the temple.
The Parthenon is peripteral, its walls being surrounded by a colonnade of forty-six Doric columns, 1.90 m. in diameter at the base and 10.40 m. in height, eight at the front and rear porticoes and seventeen along the sides (counting those at the corners twice). The columns taper to a diameter of 1.50 m. at the top and show a slight entasis which gives them an appearance of flexible strength. The twenty flutings diminishing in width as they approach the capital, impart a mellow effect of light and shade.
