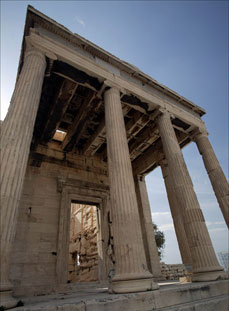
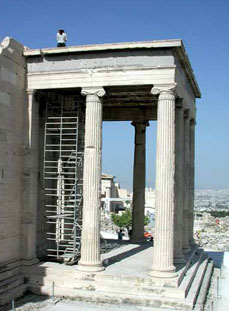
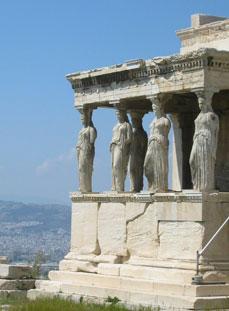
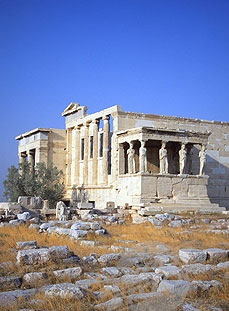
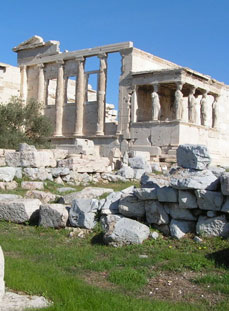
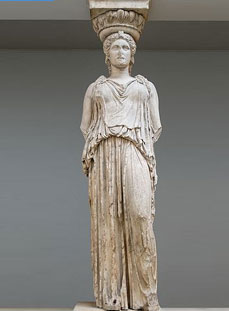
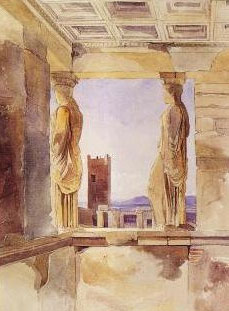
Ancient Athens - Erechtheion
You will find the Erectheion on the hill of the Acropolis along with the other antiquities. Before the entrance of Erechtheion is an altar of Zeus the Most High, on which they never sacrifice a living creature but offer cakes, not being wont to use any wine either. Inside the entrance are altars, one to Poseidon, on which in obedience to an oracle they sacrifice also to Erechtheus, the second to the hero Butes and the third to Hephaestus. On the walls are paintings representing members of the clan Butadae and sea-water in a cistern. This is no great marvel, for other inland regions have similar wells, in particular Aphrodisias in Caria. But this cistern is remarkable for the noise of waves it sends forth when a south wind blows. On the rock is the outline of a trident. Legend says that these appeared as evidence in support of Poseidon's claim to the land.
The word irregular which has been used to describe the Erechtheion bears a different meaning to the term in its current usage. It meant that the building was built to a plan which was highly unusual for a temple or for any building of worship. How would it have been possible, though, for a building of a more ordinary design to contain all the acts of devotion carried out at this spot on the sacred hill which were connected to the way the ancient Athenians worshipped their gods? The Erechtheion was where Athena Polias was worshipped, but there were also altars devoted to Zeus Hippatos, Poseidon, Hephaestus, Erechtheus and his brother Voutes. The tomb of Erechtheus, the sacred snake of the Acropolis, the tomb of Cecrops and the Erechteias Sea were also to be found there. The architect who undertook to combine so many sites of worship on a spot where the land was highly uneven due to the shape of the underlying rock, chose to solve the ensuing problems in a complex but ingenious way.
According to the most widely accepted version, work on the Erechtheion was begun during the Peace of Nicias (421415 BC). Some have, nevertheless, maintained that it was begun in the time of Pericles under the architect Mnesicles. The architectural evidence, however, supports the first view. The pieces of an inscription found on the Acropolis dating back to 409 to 408 BC, state that the architect was one Philocles, about whom no other recorded evidence survives. It also states that the work was discontinued for a long period due to the events following the Sicilian Expedition. It was resumed after 410 BC. Some have noted that the concern and the dark shadows hanging over the city of Athena Pallas at this time can only be comprehended if one knows well the political and military events which were taking place at the time when this building was under construction. We do know that Philocles, the architect mentioned in the inscription, who had been working on the construction of the Erechtheion for one or two years prior to its completion (shortly before 406 BC), as well as those who had worked on it earlier, were given free rein to design only on the eastern side. In the layout of the western side, the priests had the last word. The design of this section seems to us today to be quite confusing because do not know what devotional functions were served. Possibly, the western side was originally more interesting artistically than it is today as it has been altered with the addition of four Ionic semi-columns, windows and easier access to the Pandroseion, in which the sacred olive tree of Athena was kept. At the site of the Cecropeion (the burial place of King Cecrops) in the southwest corner, there used to be a porch of korai which inscriptions called the porch leading to the Cecropeion: The place that testifies to Poseidon's presence on the hill and of the Erecteias Sea is even more impressively highlighted because of the north porch, and because of the impressive entrance to the west with its richly sculpted decoration.
The rectangular section of the cella of the Erechtheion measures 22.22 metres by 11.16 metres. In the interior, the length of the eastern section is 7.32 metres and of the western section, together with the open space extending to the west called the prostomiaion is 10.10 metres. The pronaos of the eastern section had six Ionic columns on the facade; the height of the columns, together with their capitals and bases, rose to 6.58 metres. Of these the northernmost is included in the Acropolis Marbles on display at the British Museum. Six Ionic columns comprise the northern, the "ones facing the doors"; as an inscription states. However, their height is 7.63 metres. These columns display entasis and meiosis (an architectural device whereby columns are thicker at the base and thinner at the top, an optical illusion), which is less discernable than that of the Parthenon (see below). The design created on the ceiling of the roof by the crossing of the beams, which must have created an amazing impression, is truly striking. The richly decorated monumental entrance measures 4.88 metres by 2.42 metres. The floor of the northern porch is 3.24 metres lower than that of the eastern section of the building. The Erechtheion frieze comprises independent figures sculpted on white marble and fixed on a background of dark, ash-coloured marble from Eleusis, which adds depth. Several of these figures have survived and are on display at the museum of the Acropolis, although there is no certainty as to their subject matter. However, it is commonly supposed that they must refer to the mythical kings of Athens, Cecrops, Erechtheus, etc., who are also connected to the various buildings on the sacred hill. So far, approximately 300 fragments of the Erechtheion frieze have been identified. The difficulty in placing the figures in their correct spot on the frieze obviously makes it difficult to determine the exact subject. There is an inscription which records the names of the artisans who worked on the frieze; some of them were Phyromachus of Kifisia, Anthiphanes of Kerameiko and lassos of Kollyto.
The eastern section is believed to have been dedicated to Athena Polias and a statue of the goddess was placed there after 406 BC. Pausanias noted (I, 26, 6-7).
The item that was generally considered as the holiest, long time before the demoi unite to constitute the city of Athens, is the statue of Athena, standing on the Acropolis, polis (city) at that time. A legend concerning it says that it fell from heaven, whether this is true or not I shall not discuss. A golden lamp for the goddess was made by Callimachus. Having filled the lamp with oil, they wait until the same day next year, and the oil is sufficient for the lamp during the interval, although it is alight both day and night. The wick in it is of Carpasian flax, the only kind of flax which is fire-proof, and a bronze palm above the lamp reaches to the roof and draws off the smoke.
The western section of the Erechtheion was believed to have been dedicated to Poseidon, who at some point was worshipped at the Acropolis of Athens as Poseidon Erechtheus, i.e. not as an Olympian god, but as a local deity.
To those coming in, on the left of the northern gateway, just before the entrance, there was the altar of Zeus Hippatos, where, as Pausanias noted, sacrifices were offered, but never blood sacrifices. There was an interior opening, from which offerings were placed on the rock, on the exact spot where Poseidon had struck the ground with his trident, or, according to others, where Zeus had struck Erechtheus dead with a bolt of lightning. Above this spot, the roof of the propylon had a hole or gap at the point where it is thought that the lightning struck. The vestibule of the western section was where the Erechteias Sea was situated. Poseidon Erechtheus, the hero Butas (from whom the Eteobutadae, a well-known priestly clan was descended) and Hephaestus were also worshipped in the temple. Possibly, the sacred snake of Athena also resided there.
On the south-western face of the building, which connects to the rest through a small doorway, we can see one of the most famous works of ancient Greece, and of the whole world, the porch of the Caryatids. They are six slender maidens, dressed in richly draped Doric chitons, standing so as to form a II shape. Similar to the columns of the northern porch, they bear the weight of the roof easily and elegantly by means of an architectural device which reminds one of basket work and is decorated with Ionic ova. The maidens' slender bodies exude life and motion, and do not even exhibit the smallest sign of pressure from the weight they are bearing; one can almost imagine a slight breeze blowing through their hair. Their upper arms, all of which have been destroyed, were extended downwards, while their left hands held a fold of their clothing. This has been concluded from the copies that have survived at the Tivoli villa and at the Vatican. The artist who created the six Caryatids, called korai in ancient times, must have been a student of Phidias, although we do not know who he was. There is some debate as to whether he created all six of them, but at the very least he created the original upon which the others were based. It is believed that this porch was purposely built thus, seemingly unconnected to the rest of the building, in order to highlight the tomb of Cecrops in a unique and incomparable manner. One of the Caryatids is in exile in London. The others, having already suffered irreparable damage, were replaced by copies and were enclosed in the museum of the Acropolis. The Greeks were really affected by the looting of their ancient monuments.
One can say many things about mythology, art, what this art symbolises, and even about the turbulent times during which the Erechtheion was built. We have only scratched the surface of the stories here. We must also bear in mind that when it was transformed into a Christian church, the building was greatly damaged; that during Latin rule, it was converted for use as a palace; during Ottoman rule it was a harem and that in January of 1827 a Turkish cannon ball further damaged the building, burying the Gouras family in the debris.
In 1846 the French architect, Paccarde, restored the porch of the Caryatids. Restoration work on the entire monument began in 1909 and has continued intermittently until today.
A small four-sided enclosure with a small temple, altar and the place where the sacred olive tree grew was found on the western side of the Erechtheion. This was built before the Erechtheion and was dedicated to Pandrosus, one of Cecrops' daughters.
